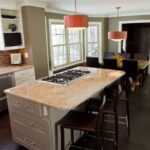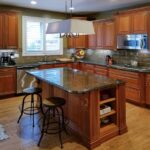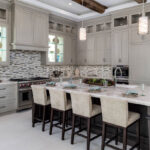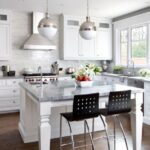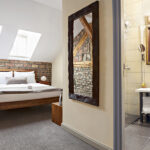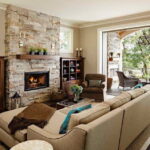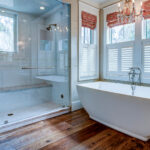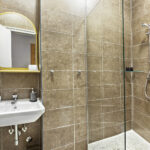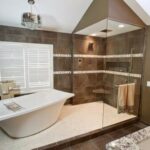
A modern, spa-like master bathroom suite is high on the wish list of many Madison homeowners – there are a lot of elements to coordinate.
Residential designers apply the art and science of interior design to one-room remodels and whole house additions. Thinking about making serious changes in your Madison WI area home? Choose an interior design team to guide you through the process.
A remodeling contractor draws up plans based on your thoughts and ideas but residential designers interpret visions to bring dreams to life. Contractors fulfill requests and strive to keep everything simple. Getting the job done quickly and efficiently is the No. 1 priority. A design team works with you to solve the more complex design puzzle – translating what you want and need to reality. Interior designers like the DC Interiors team combines the talents of skilled designers with years of experience as licensed contractors.
Residential Designers Pay Dividends
Experienced designers bring a vault of knowledge from previous projects, skills and knowledge to every new job. Their guiding hand allows your project to go from a blank piece of paper to final walk-through without surprises and missteps.
Everywhere you look when exploring remodeling possibilities you come across stories of half-finished DIY projects and poorly planned jobs gone wrong. Residential designers protect against false starts and poor planning.
Consider the value a professional design team adds to your project, large or small:
- Efficient use of time – nowhere is the saying “time is money” more appropriate than in the construction business. Experienced designers understand structural demands and mechanical systems. They research new materials and technologies – understanding which best fits your needs.
- Attention to legal details – every project, large and small are required to meet local, state and national building codes. Jobs need permits and inspections. Your design team tracks down the paperwork so contractors stay on track.
- Translating thought to action – interior designers are “idea people.” They apply their experiences to your thoughts and wants to create an action plan based on your thoughts. Clear translation of ideas to action means fewer delays and results blowing away expectations.
- Applying high-tech vision – blueprints and floorplans are two-dimensional representations of what your project is meant to be. It takes insight and experience to convert them to real-world structures. With the latest technology at their disposal, residential designers take simple notes on paper to new dimensions with 3-D software creating illustrations that give ideas depth.
- Efficient communications – interior designers “speak the language” of the construction trades. With decades of on-site experience in the Madison area, DC Interiors designers communicate effectively – knowing what it takes to get the most from contractors and suppliers while keeping you up to speed as well.
Interior Designers Apply A ‘World View’
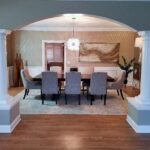
For one room, one floor or the whole house an interior design perspective keeps the style united and the process smooth.
Because it’s “their job,” designers keep up with trends in everything related to home styling and building. Everything from what’s new in bathroom fixtures to the latest flooring and fabrics. If it relates to creating your perfect space, they’re tracking it.
There’s one word that best describes one of the key elements designers provide their clients: Access. Their access applies on multiple levels, including:
- Access to products and technology. There are volumes of references, videos and TV clips showing off the latest and greatest of everything home improvement-related. You’ve found the “perfect” lights for your new kitchen pictured in a magazine. Do you know how to get them at the best price? Do you know how to size them to be sure they’ll fit your space? Probably not, right? Designers have contacts in places you don’t know exist – take advantage of all the research they’ve already done.
- Access to skilled professionals. You’ve found the “perfect” tile for your new walk-in shower but it isn’t easy to work with. You can spend time trying to find an alternative or a professional to install it. Or, you can provide details to the design team and get it done. The same is true for every specialized trade. Established interior designers have a cadre of well-known specialists to draw from for whatever challenge arises.
Everyone has heard the horror stories of remodeling jobs gone terribly wrong and contractors disappearing. You’re not ready to take over and manage your project on your own, right? That leads to what may be the most important feature of working with residential designers: It is your on-the-job advocate. Designers work closely with contractors and subcontractors on a daily basis. They’re on site so you don’t have to be. They provide professional management and peace of mind.
Bring In A Design-build Team
The final outcome of any remodeling program is generated through understanding and communications. Blending your lifestyle goals with wood, nails, paint and cabinetry is part science and part art. It’s a collaborative process. Building the relationship includes:
- Understanding what inspires you
- Creating a vision – favorite colors, styles and unique needs
- Applying technology – using the latest in 3D modeling, etc.
- Managing money – creating a realistic budget for everything
- Managing time – creating a workable, agreeable schedule from beginning to end
- Attention to detail – who does what, when
- Finishing touches – colors, window treatments, furnishings, etc.
- Sourcing everything from cabinet hardware to art and accents.
You have a lot of opportunities to ask yourself “what if? And a lot of places to seek and collect ideas. A remodeling plan adds function, sophistication and elegance to your home. But it doesn’t come without commitment. Remodeling involves a major commitment in time. It is disruptive.
As you navigate the possibilities don’t overlook the benefits of a professional interior design organization offering:
- Skill and attention to details
- Years of experience
- Expertise from planning to daily on-site supervision
- Resources you cannot access
When it is time to make a change, whether to one room or the entire house, call or email us. We welcome a challenge and the opportunity to answer your questions. Take a look at our portfolio online and make an appointment to visit our newly expanded showroom. Sit down with us – in person or electronically – and learn how residential designers like DC Interiors & Renovations bring efficiency to Madison WI area remodeling.
https://dcinteriorsllc.com/tap-the-expertise-of-residential-designers/

